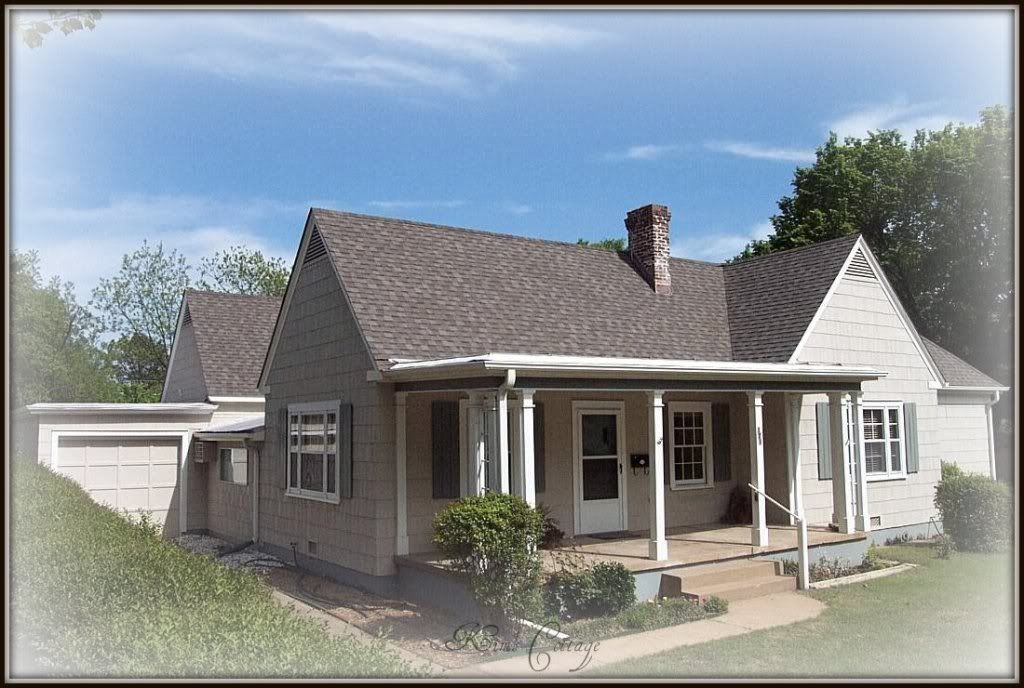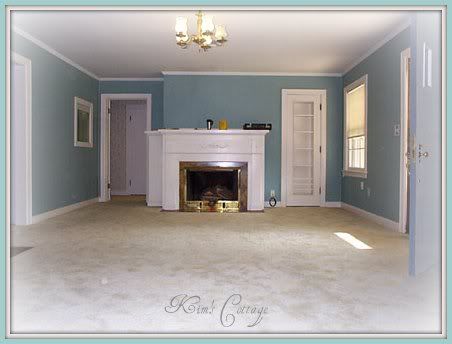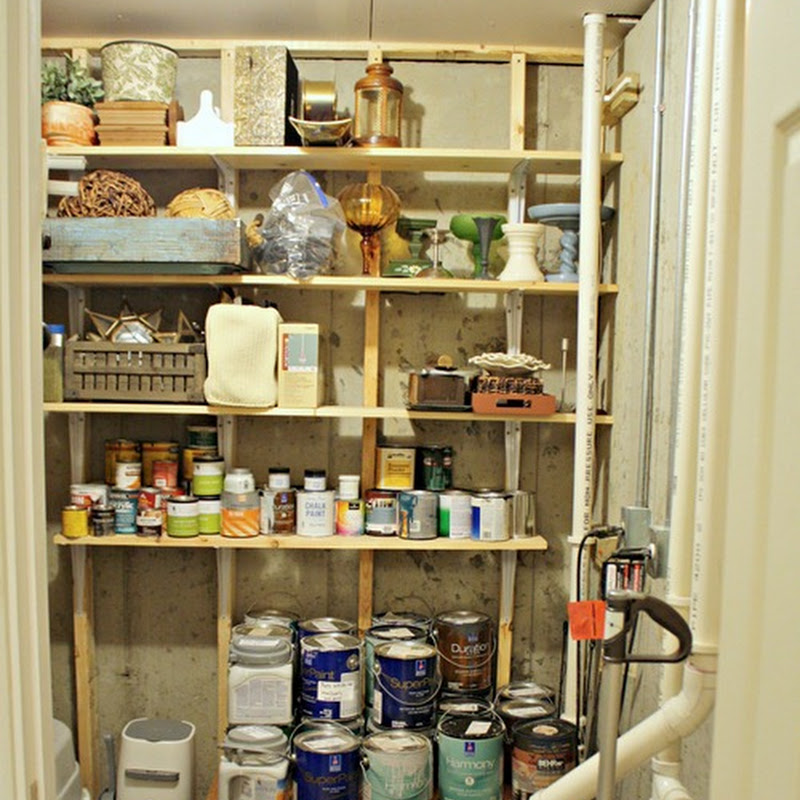This is what I want today:

Yes, I want a window box. No wimpy one will do. It needs to be large, substantial. With large wall brackets underneath. And cottagey white, of course.
This one is from Walpole Woodworkers. Isn't it adorable? I'm lovin' the detail of the brackets.
 But at $389, it's about $300 outside of my budget.
But at $389, it's about $300 outside of my budget.I've been thinking of making one myself for a long time now. We have plenty of wood in our workshop, even for the trim. I am sure I could make the box itself for no cost. The expense would come in purchasing the brackets and the inner liner. But I'd still be way under $389.
I always thought this would make a good winter project for me. Something I could go down in the basement and work on when it's blistery cold outside. Then in the Spring it would be ready to mount, ready for flowers, ready to brighten up the front of our home. Maybe I'll finally get around to it this winter. Maybe.
This is another one from Walpole. It is similar to the one I'd like to make, but I want beefier brackets like the ones pictured above.
 I like this style because it seems to emulate the trim work on the columns of our house. When I built our arbor, I used the similar trim design to match the columns. And I think I'd do the same with the window box.
I like this style because it seems to emulate the trim work on the columns of our house. When I built our arbor, I used the similar trim design to match the columns. And I think I'd do the same with the window box.It will need to be quite long to reach the span of the large window on the front of our home.

Wouldn't it be so perfect there?

I think it would really add some curb appeal, don't you?
Yeppers, I think I've talked myself into another winter project.
































































